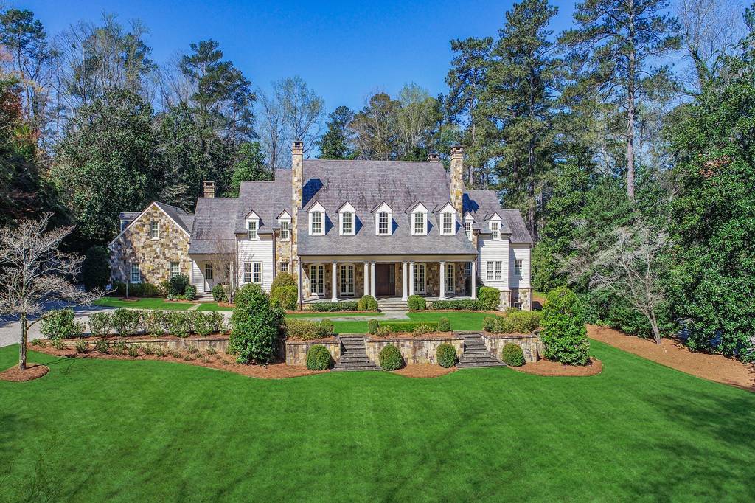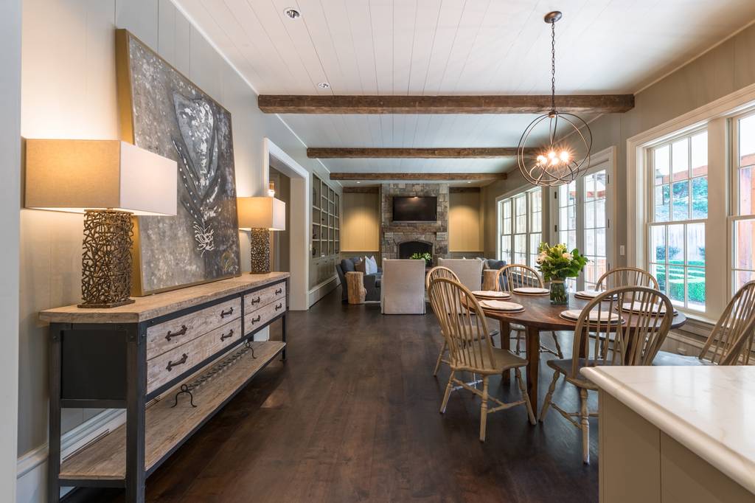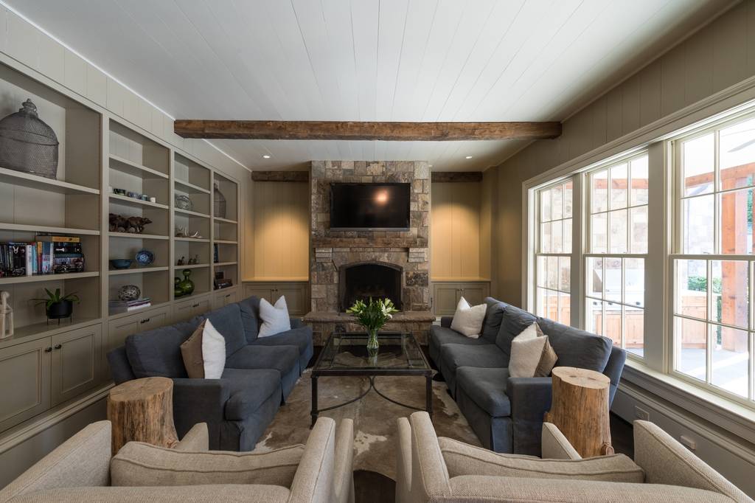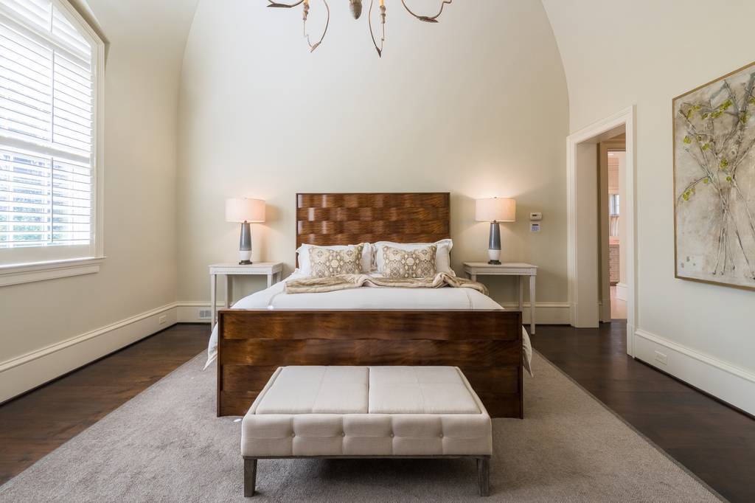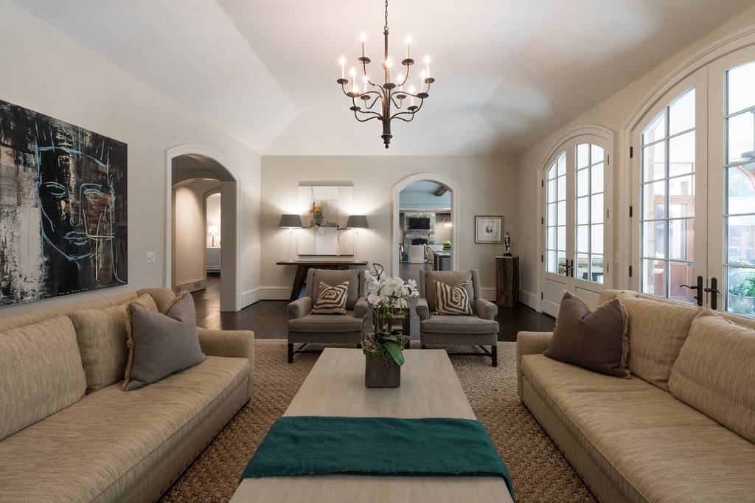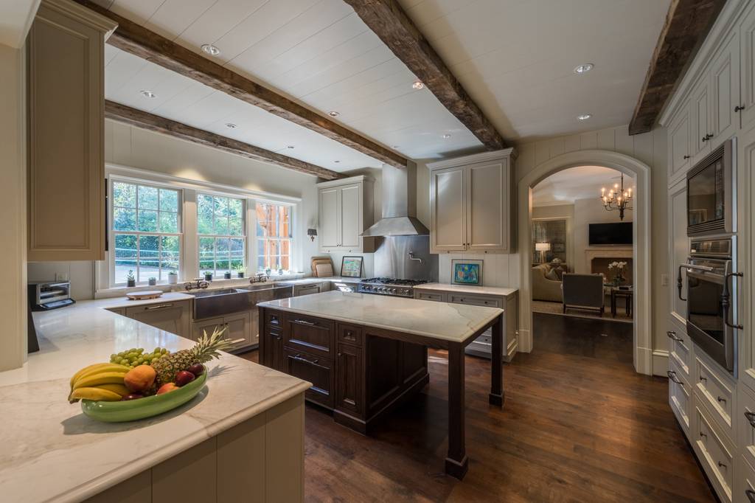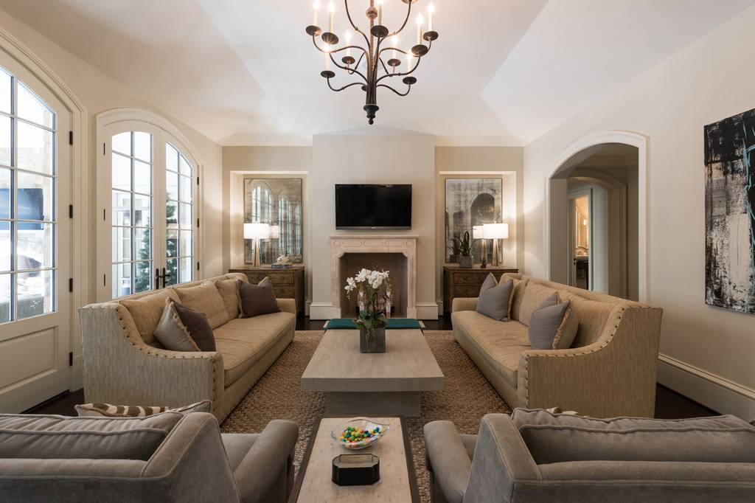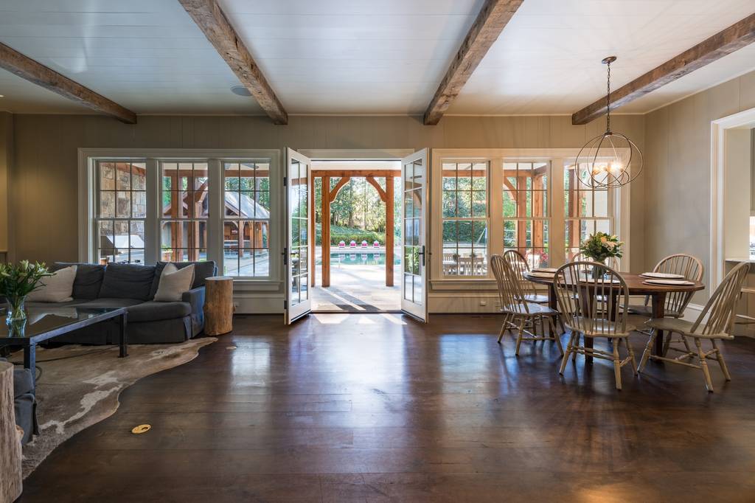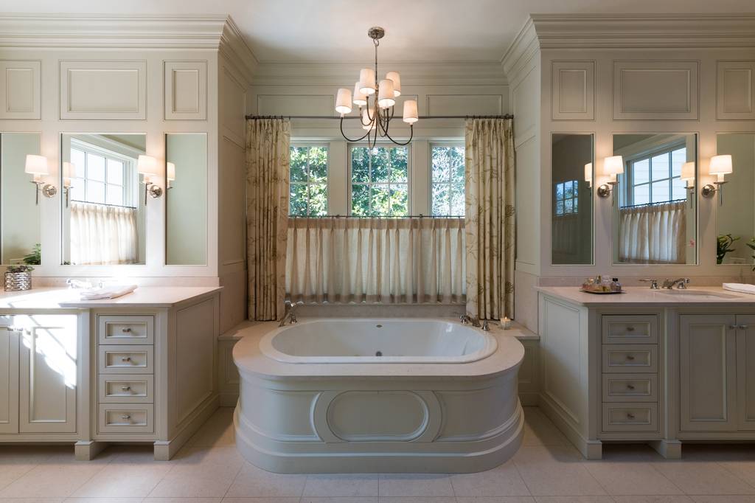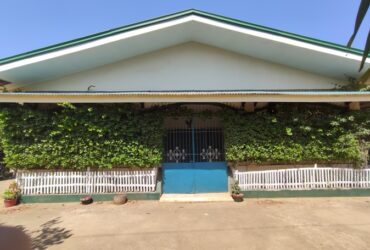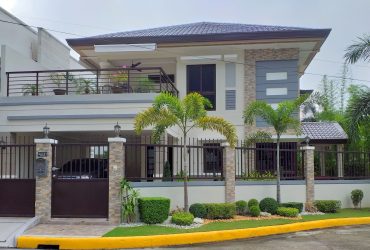Ad Details
-
Ad ID: 15015
-
Added: 20/12/2018
-
Sale Price: $5,495,000.00
-
Location: United States
-
State/Province: Georgia
-
City: Atlanta
-
Phone: +1 404-375-8628
-
Views: 1141
-
Latitude: 33.86153
-
Longitude: -84.39574
Description
Bedrooms
6
Bathrooms
10
External size
7,365 m²
Size
1,159 m²
Car parking
Yes
Exterior Type
Stone
Floor Type
Hardwood
Heating
Fireplace
Forced Air
Heating Source
Gas
Cooling Systems
Ceiling fan
Air Conditioning
Exterior Amenities
Mother-in-law
Sprinkler System
Porch
Pool
Barbeque Area
Patio
Sports Court
Interior Amenities
Wet Bar
Jetted Bath Tub
Vaulted Ceiling
Designed by Harrison Design and built by Bildon Constructions, this America Colonial-style farmhouse with Dutch influences is situated on a rolling lawn in coveted Tuxedo Park. Classic Guillotine-cut and hand-shaped limestone and fieldstone are intermixed with cypress wood siding home to create incredible curb appeal with an inviting, covered porch and dual staircases spilling from the upper yard into the lower yard. The central core of the home resembles a small farmhouse with twin fireplaces anchoring each side. Five dormer windows pierce the Vermont slate roof and reflect the placement of the front door and flanking sets of French doors below, creating a pleasing symmetry. The large open foyer leads to a formal dining room with a fireplace and two pairs of French doors to the front porch on one side and a handsome study with built-in bookcases, pocket doors and two sets of French doors on the other. The formal living room is elegant, yet relaxed at the same time with a fireplace and flanking niches, plus three sets of French doors out to the fireside screened porch. Beautiful arched entryways connect each room in the home, as do the rich, finely crafted, wide-plank walnut hardwood floors, which create a seamless transition between living spaces. Designed by RAO Design Studio, the gourmet kitchen impresses with a triptych of windows overlooking the backyard, flooding the room with natural light. Enviable details include a French La Cornue gas stove with a pot-filler above, dual stainless steel farmhouse sinks flanked by panel-front dishwashers, a Sub-Zero refrigerator, built-in Miele coffee machine, wood beams, stone countertops, a walk-in pantry with custom built-ins and a butler’s pantry with a wet bar. A sun-drenched breakfast area offers a beamed ceiling, paneled walls, views to the backyard and opens to the fireside family room, complete with a stone fireplace. Enjoy easy access to the covered patio, which boasts a built-in gas grill and dining area overlooking the pool and level play yard. Relax and unwind in the spacious master suite, which features a fireplace, a vaulted ceiling, French doors to the rear patio, his and her walk-in closets and a luxurious master bathrooms with his and her vanities, a jetted bathtub and separate double shower. The main level also offers a brick-floored mudroom with a half bathroom off the three-car garage. Additionally, there is an in-law suite above the garage, which includes a separate entrance, pine wood floors, a living area, kitchenette, built-ins, a bedroom and full bathroom. The wide-plank walnut hardwood floors continue on the upper level, which includes three bedrooms on the rear of the home overlooking the pool, each with custom walk-in closets and private bathrooms. A fourth bedroom overlooks the front lawn and offers a custom walk-in closet and a three-piece bathroom with an elegant shower. Keeping with the Colonial-style each bathroom and closet is tucked into the roofline, creating unique and charming spaces. A loft area is perfect for hanging out and watching movies, playing games or watching TV. The terrace level does not disappoint and commences with an elegant, temperature-controlled wine cellar and a tasting room. Entertain guests in the living room and game room, which includes a kitchen with bar seating, a dining area and French doors to the terrace area. This level also features a golf room, powder room and full bathroom. Designed by the landscape architecture firm E. Graham Pittman and Associates, Inc., the outdoor living area truly awes with a large, shimmering pool surrounded by a bluestone pool deck. The pool cabana is the perfect place to relax, grab a drink at the wet bar or rinse off in the full bathroom after a day in the sun. The sprawling estate is located on 1.82+/- verdant acres, surrounded by privacy and luxury. Enjoy an ideal location near shopping, restaurants and excellent schools, while feeling like you are a world away in your own private oasis.
